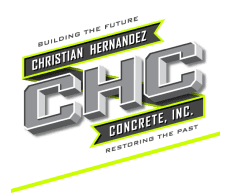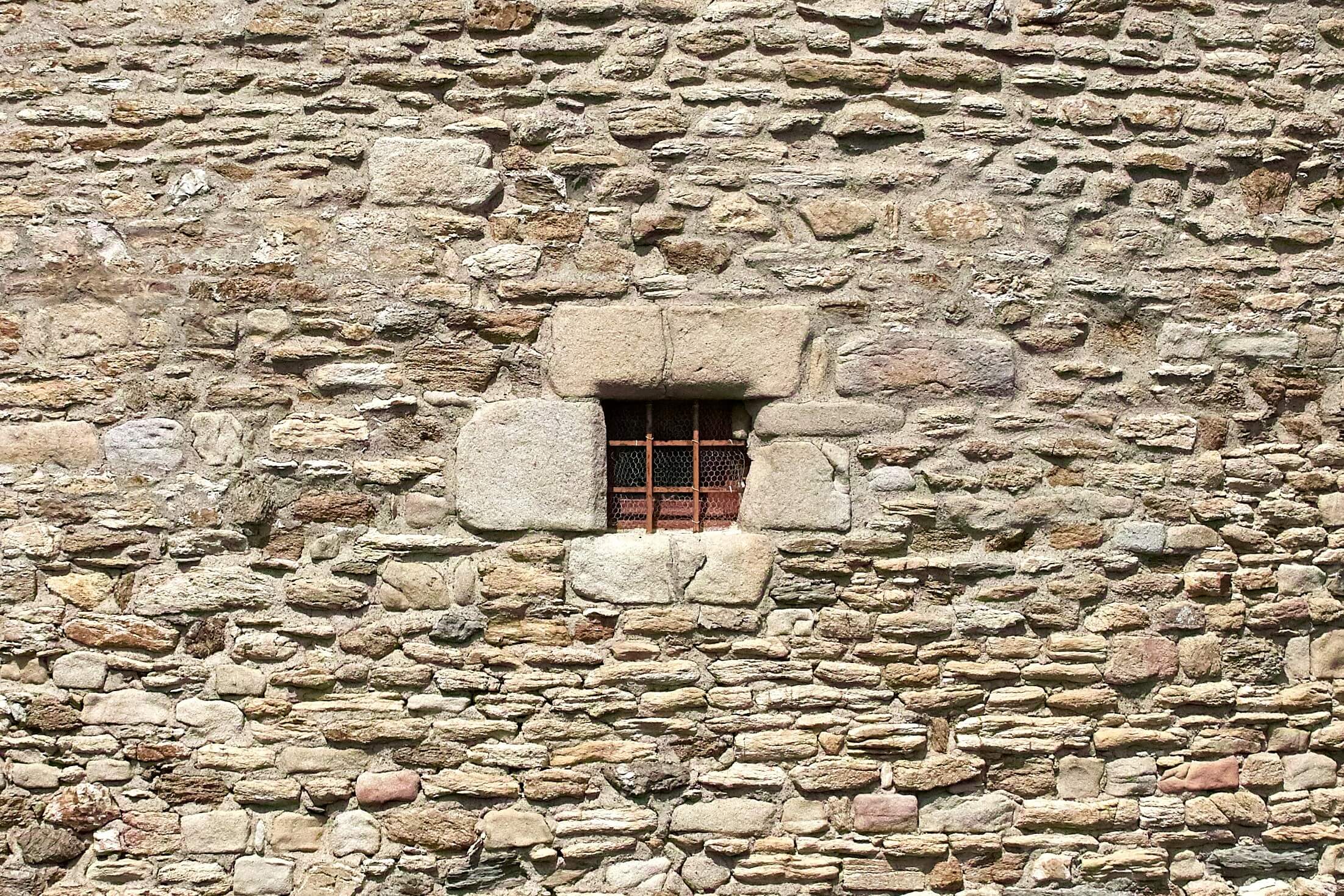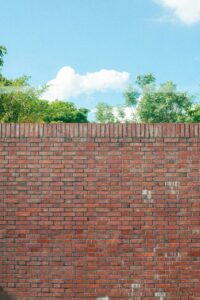Retaining walls protect your property by preventing soil erosion, enhancing landscape design, and increasing property value. They stabilize slopes, create usable spaces, and improve drainage, making them a valuable addition to both residential and commercial sites.
How Do Retaining Walls Prevent Soil Erosion and Protect Your Land?
By acting as a barrier, retaining walls slow down water flow, reducing soil displacement on unstable or steep terrains. Their design, especially when combined with proper drainage systems such as French drains or weep holes, minimizes hydrostatic pressure and reduces the risk of landslides, ensuring long-term soil stability and protecting adjacent structures.
In What Ways Can Retaining Walls Increase Your Property Value?
A well-designed retaining wall adds architectural interest and transforms bare slopes into landscaped terraces or outdoor living spaces. This not only improves curb appeal but also signals proper maintenance to potential buyers, which can boost resale value by as much as 10–15%.
How Do Retaining Walls Enhance Aesthetics and Landscape Design?
Retaining walls offer versatility in design. Crafted from materials like natural stone, brick, or concrete, they can create multi-level gardens and defined outdoor spaces. Integrated lighting, planters, or decorative veneers further enhance visual appeal, transforming the landscape into a more inviting and dynamic environment.
How Can Retaining Walls Create Usable Space on Sloped Properties?
On uneven terrains, retaining walls create level platforms ideal for patios, outdoor seating, and gardens. By partitioning a slope into manageable segments, they maximize available space and foster a more functional outdoor environment for recreational or aesthetic purposes.
What Are Additional Benefits Like Flood Prevention and Drainage Improvement?
Retaining walls help direct water flow toward designated drainage channels, thereby reducing the risk of flood damage. With built-in drainage solutions—such as permeable backfill, weep holes, and perforated pipes—these structures efficiently manage surface runoff while lessening water damage risks.
What Are the Different Types of Retaining Walls and How Do They Work?
Different wall types are engineered to meet specific site conditions. The most common designs include gravity, cantilever, anchored, and segmental block walls. Each type employs a unique method to counteract soil pressure and ensure stability.
What Is a Gravity Retaining Wall and When Is It Used?
Gravity walls use their own mass, typically built from stone, concrete, or large blocks, to hold back soil. They are ideal for low to moderate height applications where the wall’s weight alone provides sufficient resistance against lateral earth pressure.
How Does a Cantilever Retaining Wall Provide Support?
A cantilever wall leverages a reinforced concrete slab that extends underground to balance soil pressure. This design is commonly used for taller walls (over 4–5 feet) as the base’s lever action efficiently distributes loads, making it suitable for urban settings where space is at a premium.
What Are Anchored Retaining Walls and Their Applications?
Anchored walls use additional supports like tiebacks or anchors embedded in the soil. These are effective in areas with weak soil or high external loads, such as steep terrains and commercial sites, because the anchors transfer stress into more stable ground layers, increasing overall wall stability.
What Are Segmental Block Retaining Walls and Their Advantages?
Constructed from interlocking concrete blocks, segmental walls are popular for residential landscaping. Their modular design permits dry-stack or minimal mortar installation, allowing for flexibility, ease of repair, and improved drainage through small gaps between blocks.
How Do Different Retaining Wall Types Address Soil and Drainage Challenges?
Each design is tailored to specific challenges: gravity walls emphasize mass for soil retention; cantilever walls use lever mechanics for taller openings; anchored walls add extra support in weak soils; and segmental walls promote drainage while being easy to install. Selecting the right type based on slope, soil characteristics, and water table considerations ensures long-term performance.
Which Materials Are Best for Retaining Walls and How Do They Affect Performance?
The choice of material greatly influences a wall’s durability, maintenance needs, and appearance. Common options include concrete, timber, stone, and eco-friendly alternatives, each offering unique benefits suited to specific applications.
What Are the Benefits and Uses of Concrete Retaining Walls?
Concrete walls are praised for their strength and longevity. Reinforced with steel, they are ideal for high-load situations in both large residential and commercial projects. Their versatility allows for various textures and designs, while integrated drainage features help avoid damage from hydrostatic pressure.
How Do Timber Retaining Walls Compare in Durability and Appearance?
Timber walls lend a natural, rustic charm ideal for garden settings. Although less durable than concrete or stone due to potential rot and insect damage, treated timber can work well for lower walls intended primarily for decorative purposes, provided regular maintenance is performed.
Why Choose Stone Retaining Walls for Your Property?
Stone walls combine timeless aesthetic appeal with strong performance. Whether using natural stone or manufactured options, these walls blend harmoniously with the natural environment, resist weathering well, and can be designed either with mortar or as dry-stacked structures to incorporate natural drainage.
What Are Eco-Friendly and Sustainable Material Options for Retaining Walls?
Sustainable options include recycled concrete, gabions filled with local stone, and composite timbers. These materials reduce environmental impact and offer durability and aesthetic flexibility. Gabions, in particular, provide strength and permeability, making them ideal for both structural support and erosion control.
How Does Material Choice Impact Retaining Wall Cost and Maintenance?
While concrete and stone may require a higher initial investment, they benefit from low maintenance needs and long lifespans. Timber walls are cheaper upfront but may require periodic replacement, whereas eco-friendly materials balance cost and sustainability. The selection should consider local soil conditions, climate, and aesthetic goals to optimize long-term performance and cost-effectiveness.
How Should You Design a Retaining Wall to Meet Your Property’s Needs?
Effective design combines structural integrity with aesthetic appeal. It requires careful consideration of site conditions, local building codes, and future maintenance.
What Are Key Design Considerations for Retaining Walls?
The design process should include an analysis of soil type, slope, wall height, and intended use. Accurate geotechnical data is essential to determine lateral pressure, wall thickness, and necessary reinforcement. Additionally, the design should complement the property’s architectural style while planning for ease of future maintenance.
Why Is Proper Drainage Essential in Retaining Wall Design?
Drainage is critical to reduce hydrostatic pressure behind the wall. Integrating drainage elements such as weep holes, gravel backfill, and perforated pipes ensures water is channeled away, preventing saturation and structural stress, thereby significantly extending the wall’s life.
How Do Building Codes and Permits Affect Retaining Wall Design?
Local codes dictate design requirements including dimensions, load-bearing capacities, and safety features. Compliance with these regulations, often involving detailed engineering plans, is necessary to ensure the wall meets safety standards and performs reliably under environmental stresses.
What Engineering Factors Ensure Retaining Wall Stability and Longevity?
Key factors include proper base preparation, reinforcement placement, and load distribution. A solid foundation with adequate excavation, combined with integrated steel reinforcement, helps the structure withstand dynamic loads from traffic, temperature variations, and seismic activity, ensuring longevity.
How Can Custom Designs Enhance Both Function and Aesthetics?
Custom design allows the integration of features like seating, lighting, and planter boxes, transforming a purely functional wall into an attractive focal point. Tailoring the wall’s shape and finish to mimic natural rock formations can enhance both its structural performance and visual impact.
How Can You Install a Retaining Wall: DIY Tips and Professional Guidance?
Retaining wall installation can be a DIY project for simpler, low-height walls or require professional expertise for taller or more complex structures. The choice depends on the project’s technical demands and local conditions.
What Are the Step-by-Step Instructions for Building a DIY Retaining Wall?
Begin with a thorough site analysis and soil test to determine load-bearing capacity. Excavate to create a level base, lay a well-compacted gravel foundation, and carefully set the first course of wall material. Build upward course by course, ensuring each layer is level and secure. Incorporate drainage elements such as weep holes or gravel backfill throughout the construction to maintain stability and reduce water buildup.
When Should You Hire Professionals for Retaining Wall Installation?
For walls exceeding 4–5 feet in height or sites with complex soil conditions and strict building codes, professional installation is recommended. Experts bring specialized equipment and engineering knowledge to ensure the wall is constructed safely and to code standards, reducing the risk of future repairs.
What Site Preparation and Safety Measures Are Needed Before Installation?
A comprehensive site survey is required to identify underground utilities and potential hazards. Clear the area, mark boundaries, and level the installation surface. Use appropriate protective equipment and secure any heavy machinery. Obtaining necessary permits and coordinating with local authorities is essential to comply with safety and legal standards.
How Does Proper Drainage Installation Affect Retaining Wall Success?
Effective drainage is crucial to prevent water accumulation behind the wall, which can lead to pressure build-up and potential failure. Incorporating perforated pipes, gravel backfill, and weep holes from the outset ensures that water is efficiently diverted away, maintaining the wall’s integrity and extending its lifespan.
What Are Typical Costs and Timeframes for Retaining Wall Installation?
Costs vary with material choice, wall height, and site complexity. DIY projects may reduce costs by 20–40%, while professional installations benefit from engineering guarantees but cost more—typically ranging from $20 to $50 per square foot. Installation time can range from several weekends for small projects to multiple weeks for larger, more intricate walls.
How Do You Maintain and Inspect Retaining Walls to Ensure Long-Term Performance?
Regular maintenance and periodic inspections are essential to prevent minor issues from developing into serious structural problems.
What Are Common Signs That a Retaining Wall Needs Repair?
Look for cracks, bulging, leaning, or water seepage within the wall. Unexpected vegetation growth can also signal drainage issues. Prompt professional evaluation is advised if any such signs appear, to prevent further damage or collapse.
How Often Should Retaining Walls Be Inspected and Maintained?
It is generally recommended to inspect retaining walls annually or after significant weather events, such as heavy rains or freezing conditions. Routine maintenance should include debris removal from drainage channels, re-leveling loose stones or blocks, and monitoring for any signs of shifting or deterioration.
What Are Best Practices for Cleaning and Preserving Retaining Wall Materials?
Non-abrasive cleaning methods, such as soft brushing or cautious power washing, help preserve concrete, stone, or timber finishes. Regular resealing and clearing plant debris from drainage areas can maintain the wall’s appearance and function, reducing long-term degradation.
How Can Proper Maintenance Prevent Soil Erosion and Structural Damage?
Maintaining a clean drainage system and addressing minor repairs promptly reduces hydrostatic pressure and prevents further structural damage. Regular upkeep ensures that the wall continues to effectively divert water and support the adjacent soil, protecting both the structure and the surrounding landscape.
When Is Professional Retaining Wall Repair Recommended?
If there are clear signs of serious structural damage—like deep cracks, significant leaning, or extensive water infiltration—professional repair is necessary. An expert assessment can determine if reinforcement or a complete rebuild is required to restore safety and functionality.
What Are Effective Soil Erosion Solutions and How Do Retaining Walls Fit In?
Managing soil erosion is vital for preserving land usability and environmental health. Retaining walls, often combined with other erosion control measures, offer a robust solution to these challenges.
What Causes Soil Erosion and Why Is It a Problem for Properties?
Natural forces such as heavy rainfall, wind, and water runoff—coupled with human activities like deforestation—can strip away topsoil, leading to reduced fertility and increased landslide risk. Soil erosion undermines both the aesthetic and structural integrity of a property.
How Do Retaining Walls Compare to Other Erosion Control Methods?
While methods like turf reinforcement, riprap, or vegetative covers help stabilize soil surfaces, retaining walls provide additional structural support and usability. Often, these methods are combined to form a comprehensive approach where the wall controls runoff and the vegetation stabilizes the topsoil.
What Landscaping Techniques Complement Retaining Walls for Erosion Control?
Techniques include strategic placement of ground cover, installation of French drains, and terracing to break up slopes. Deep-rooted shrubs and grasses not only add beauty but also anchor the soil, while mulching and boulder placements can further reduce runoff and enhance stability.
How Does Proper Drainage Design Enhance Soil Stability?
A well-designed drainage system, featuring perforated pipes and gravel backfill, prevents water saturation that leads to soil erosion. Efficient water diversion maintains soil integrity behind the wall and minimizes the risk of slope failure even during heavy rainfall.
What Are the Environmental Benefits of Using Retaining Walls for Erosion Prevention?
Retaining walls preserve topsoil, reduce runoff that may carry pollutants, and support the formation of stable ecosystems. When constructed with eco-friendly materials, they contribute to sustainable land management and help mitigate environmental degradation.
What Are the Costs Involved in Retaining Wall Projects and What Factors Affect Pricing?
Costs depend on wall type, material, labor, and specific site challenges. A clear understanding of these factors enables precise budgeting and helps ensure a sound return on investment.
How Do Retaining Wall Type and Material Influence Overall Cost?
Gravity and segmental walls may have different cost profiles due to materials and labor intensity. Heavier structures built from stone or concrete require more material and advanced engineering, while modular systems can be more cost-effective. Material choice—whether concrete, timber, stone, or sustainable composites—further affects cost due to durability and finishing expenses.
What Are Typical Price Ranges for DIY vs. Professional Installation?
DIY projects can cut costs by 20–40% and are suitable for low to moderate height walls. In contrast, professional installations provide engineered solutions and warranties but usually cost between $20 and $50 per square foot, depending on complexity and local conditions.
How Do Site Conditions and Design Complexity Affect Pricing?
Challenging soils, steep slopes, or sites with underground utilities can increase costs due to the need for extra excavation, custom finishes, or specialized drainage systems. A thorough site evaluation helps avoid unexpected expenses during construction.
What Are Long-Term Cost Benefits of Investing in Quality Retaining Walls?
A well-built, durable retaining wall reduces long-term maintenance and repair costs while enhancing property value. Its protective function can also lower insurance premiums by decreasing the risk of damage from erosion or flooding.
How Can You Get Accurate Estimates and Budget for Your Retaining Wall Project?
Obtaining multiple quotes, conducting a detailed site assessment, and requesting itemized bids from contractors or engineers are essential steps. Including a contingency fund for unexpected issues enhances budget accuracy and project success.
Frequently Asked Questions
Q: Can retaining walls be built on any type of soil?
A: Retaining walls can be built on various soil types. However, soils like loose or sandy types may require extra reinforcement and drainage to ensure stability.
Q: How long does a retaining wall typically last?
A: With proper design, installation, and maintenance, retaining walls can last between 25 and 50 years or more, depending on material choice and environmental factors.
Q: What permits are needed for building a retaining wall?
A: Permit requirements vary by locality. Often, walls above a certain height or those affecting drainage need permits. Always check local building codes before construction.
Q: How do I know if my retaining wall needs to be repaired or rebuilt?
A: Signs such as cracks, leaning, bulging, or water seepage suggest issues. Professional inspection is advised to assess the need for repairs or reinforcement.
Q: Are there eco-friendly options for retaining wall materials?
A: Yes, options like recycled concrete, gabions, and composite timbers provide structural integrity while reducing environmental impact.
Q: What is the typical maintenance schedule for a retaining wall?
A: Annual inspections, along with checks after severe weather, are recommended. Regular maintenance includes cleaning drainage systems and addressing minor issues promptly.
Q: Can I install a retaining wall myself?
A: DIY installation is feasible for low-height, simple walls, but professional installation is recommended for taller or more complex projects to ensure safety and durability.
Q: How does drainage improve the performance of a retaining wall?
A: Proper drainage reduces hydrostatic pressure by diverting water away from the wall, preventing accumulation and associated structural damage.
Final Thoughts
Retaining walls are a smart investment for managing sloped terrains and erosion challenges. They protect soil, enhance property aesthetics, and create additional usable outdoor areas. By selecting the correct type, material, and design—and ensuring proper installation and maintenance—you secure a structure that offers both practical support and visual appeal. Regular upkeep and professional inspections further safeguard your investment, ensuring that your retaining wall continues to enhance both the function and beauty of your property over many years. Explore our expert paving and retaining wall services at CHC Concrete—where quality craftsmanship meets lasting value.


